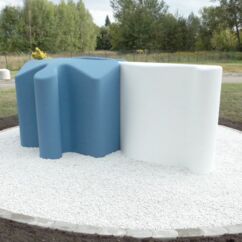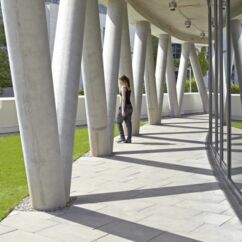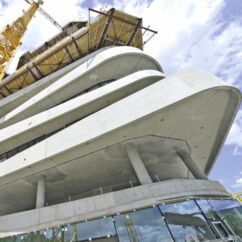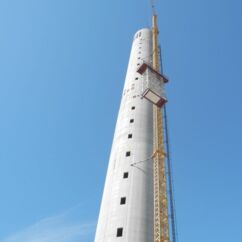IRIS Research Building
In the Berlin district of Treptow-Köpenick, the IRIS research and laboratory building for hybrid systems of the Humboldt University was extensively expanded and remodeled. It is located on the Adlershof science and business site. All concrete surfaces in the interior area are executed in exposed concrete quality SB2 according to a specified formlining grid by girder formwork.
We supported the company Riedel Bau in the production of three conical V-shaped round column formwork. They are made of cast-in-place concrete. Long transport distances and the large dimensions contributed to the decision not to produce the round column formwork as precast elements but in cast-in-place concrete. For this purpose, the structural engineer completely recalculated the integration of the column head into the slabs.
High economic efficiency, big milestone: The formwork was used three times and saved the construction company a five-digit amount. For ROBUSTA-GAUKEL, it was the first conical V-shaped round column formwork in production. Impressive dimensions: 6877 x 4783 millimeters in diameter, tapering from 480 to 345 millimeters, and 82.26° in spread.
Special moulds for B+F Beton- und Fertigteilgesellschaft mbH, Lauchhammer

ROBUSTA-GAUKEL is sales partner of Toyota Forms (Toyota Kohki Co. Ltd.) and manufactures sophisticated custom-made products.
We supplied two steel formwork moulds with inner cores for B+F Beton- und Fertigteilgesellschaft mbH, Lauchhammer, a company belonging to the Spezialtechnik Group, Dresden. The dimension details of both components are clearly visible in the individual pictures. They illustrate the first test run with the special moulds.
In the meantime, many hundreds of components have been produced with the unchanged, original special mould in consistently very high quality.
Tübingen Health Centre

The exterior walls are supported by V-shaped round columns, which merge into each other at the top and bottom. The dimensions for the V-shaped top and bottom formwork elements are symmetrically harmonised with one another so that standard rental formwork of 2.50 m in length could be utilised as intermediate pieces. This additionally means that it is possible to employ the V elements universally as top or bottom formwork, provided that each angle is identical.
The round column formwork with built-in sealing profiles on the longitudinal joint in combination with the special formwork we supplied guarantee outstanding facing concrete quality with this construction project as well.
SKY Residential Building Bietigheim

This building totalling 67 metres in height encompasses 18 stories accommodating apartments and offices. Its special architectural feature is the circumferential balconies running round the building outside of the floor layout. They have a rounded, non-symmetrical outer edge and the height of the balustrade elements at the same time varies above and below the floor. Made of in-situ concrete, the balconies turn by 90° from floor to floor.
ROBUSTA-GAUKEL manufactured large working platform units of more than 8 metres in length, so that only two platform units are necessary for each side of the building besides the corner platforms. As compared with the original planning, this meant a considerable reduction in transfer operations to the next level and thus valuable savings on time for the one crane.
Thyssen Tower Rottweil

We supplied various working platforms for the Thyssen Tower in Rottweil – amongst them one with a telescopic access walkway 233 m up in the air.
Support brackets for its filigree floors had to be dowelled into the shaft walls every 10 m. In cooperation with the construction project’s management, a total of 3 assembly platforms with scaffolding 8.50 m in height were developed and constructed as a standing surface. 3 kinds of towers were necessary for the varying shaft dimensions. It was possible to adapt their geometry to the differing widths by means of moveable platforms.
You can find out more about the finished building here.




























