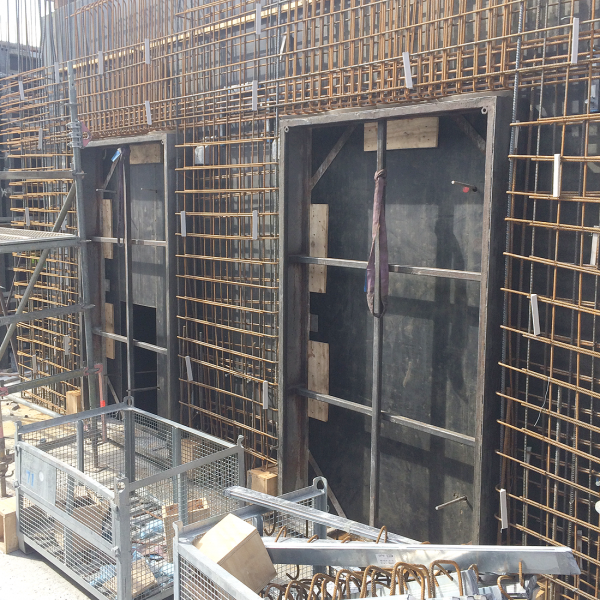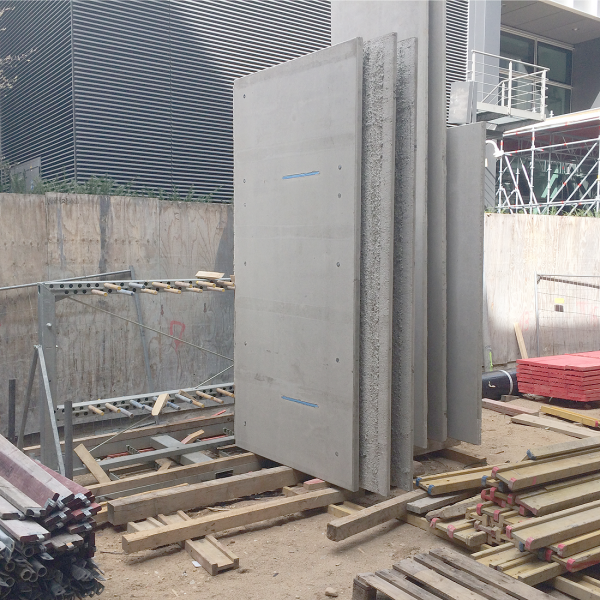Construction project „Heinz-Steyer-Stadion“
Location: Dresden
Builder: STESAD GmbH
Building contractor: Zech Sports GmbH
In October 2021, the go-ahead was given for the demolition of the venerable Heinz Steyer Oval in Dresden's Friedrichstadt district. By 2023, a multifunctional sports facility will be built here as the gateway to the Ostra Sports Park. The stadium, with a floor area of 9,132 m², is to become a newly equipped, multifunctional sports facility with a focus on athletics, for up to 15,000 spectators after the conversion.
After completion, the Heinz Steyer Stadium will be one of the few arenas in Germany that meets the requirements for national and international athletics championships.
The heart of the stadium is the multifunctional south stand. In this structure, which is around 140 meters long, a new fencing hall, sports rooms, squash courts and a multifunctional area for sports and education are being built on four floors.
Time savings thanks to customized MULTI walkway
ROBUSTA-GAUKEL supports this building project with a special solution, a four-part MULTI-bridge as a transition over the future grandstands. The aim was to shorten the times of walking from the container castle to the construction site. With the individual MULTI walkway in the desired length, our customer achieves a significant reduction in working distances of around 30 minutes per employee and working day.
Customer benefits - MULTI walkway:
- Cross over safely from an embankment to a building, from a building to a crane or from one floor to another above an inner courtyard
- Rapid assembly; safe and rapid implementation
- Very anti-slip floor surface made from galvanised steel is also very resistant to contamination
- Good stability thanks to the two side protection frames, which act structurally as truss girders
More information: MULTI walkway
Construction project „Messehalle 5“
Location: Frankfurt
Builder: Messe Frankfurt Venue GmbH
Building contractor: ARGE Neubau Messehalle 5, Zech Bau SE - Rud. Otto Meyer Technik GmbH & Co. KG
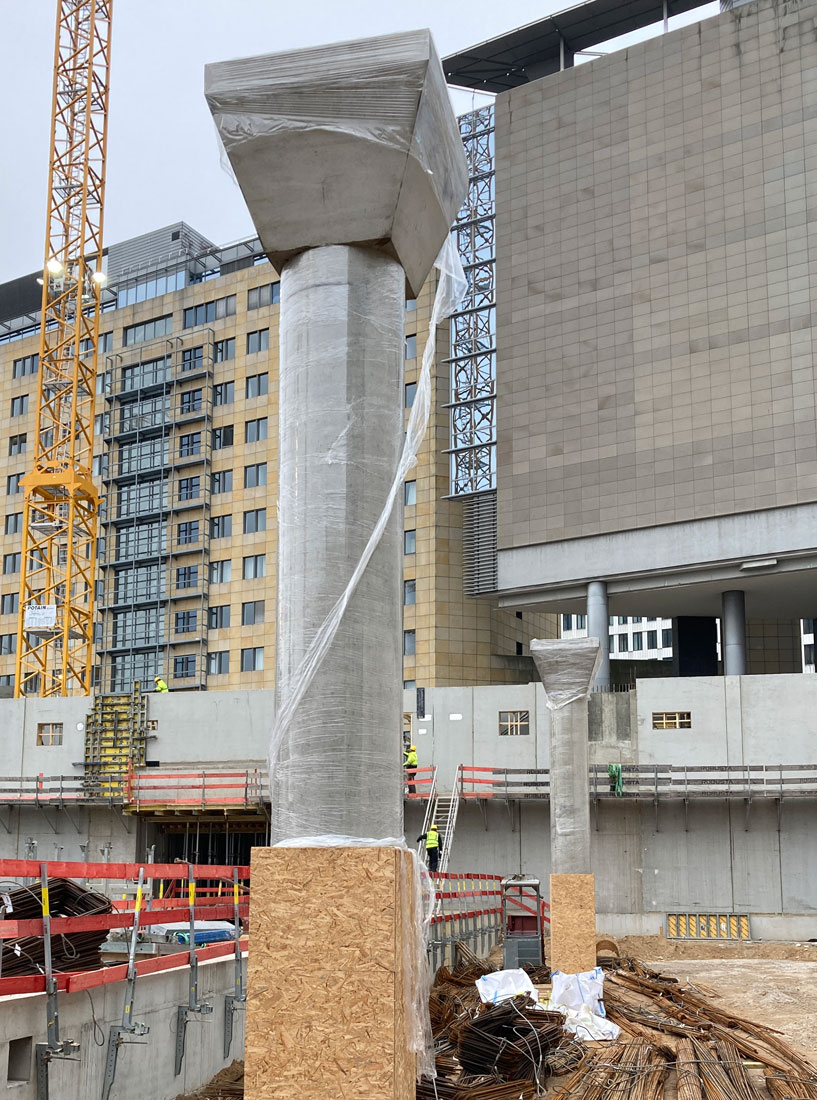
With more than 18,000 square meters of hall space on two levels, Messe Frankfurt's new Hall 5 can accommodate up to 16,500 people! An attractive foyer with around 1,200 square meters of event space complements the new building. The new building is scheduled to go into operation in 2023.
Messe Frankfurt expects a striking improvement from the column-free design of the second exhibition level, which, as before, directly connects to the large hall in the Congress Center. The Via Mobile wayfinding system will also link Hall 5 with all other locations on the „Messe Frankfurt“ site.
Challenge solved:
Round column formwork with conical special formwork on top
For this innovative construction project, we developed individual round column formwork with special headpieces with a special shape. These conical head attachments (square/rectangular) meet the high architectural requirements for top-quality fair-faced concrete. The demanding transition from round to square shape is solved with high precision, the total height of approx. 8.50 m is produced in one pour. Another advantage: we realize efficient and cost-effective solutions for the clients thanks to a combination of rental and purchased formwork!
Customer benefits – Special formwork:
- Exposed concrete quality: High-quality, robust formwork for pouring concrete bodies on the construction site and in the precast plant.
- Individually manufactured: As individual pieces or in combination with standard, wall and slab forms
- From a single source: Planning of the formwork design and manufacture in our own production facilities
- Jointless concrete parts thanks to „breathing formwork“
More information: Special Formwork
More information about the construction project: www.messefrankfurt.com
MiKa Quartier Construction Project
Location: Dresden
Building contractor: Hoch- und Tiefbau Dresden GmbH & Co. KG
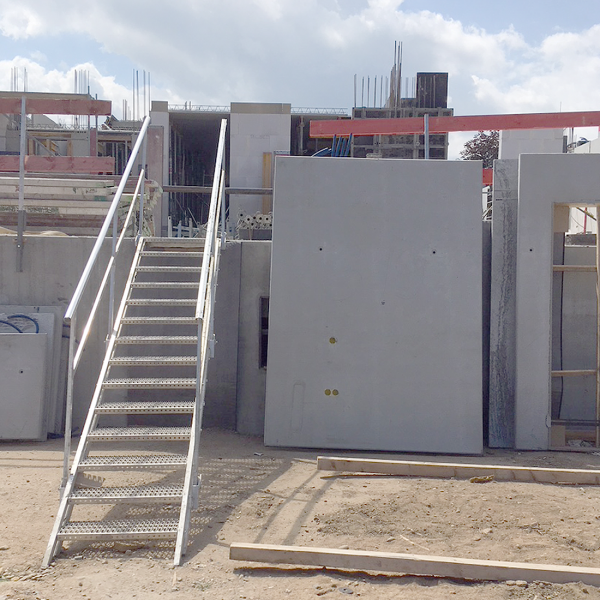
Hoch- und Tiefbau Dresden GmbH & Co. KG is currently constructing the MiKa Quartier in the Kaditz/Mickten district of Dresden. This new construction work will in future provide space for 180 apartments. In this case, our customer is profiting from our Construction Stairways and Ladders made from Aluminium
Customer Benefits – Construction Ladders/Stairways:
- Safe, temporary means of climbing up and down at construction sites
- Optimum safety thanks to steps that always remain horizontal – no matter what the inclination of the stairway may be
- Can be adapted flexibly up to 5.00 m room height
- Low weight thanks to aluminium design
- Guard rails can be inserted on both sides independently of stairway inclination
- Ready to use immediately – can be mounted in a few minutes
- Tread area made from anti-slip profiled grating (serrated)
- Construction Ladders – can be supplied in 4 different lengths
- Construction Stairways – can be supplied in 2 different lengths
- Stairways can be used for inclinations up to 60°, ladders between 60° and 75°
More information: Construction Ladders/Stairways
We also supplied diverse railing supports with relevant accessories for securing floor edges.
You can read more information about the MiKA Quartier here.
Dresden-Pieschen School Campus Project
Location: Dresden-Pieschen
Building contractor: Ed. Züblin AG
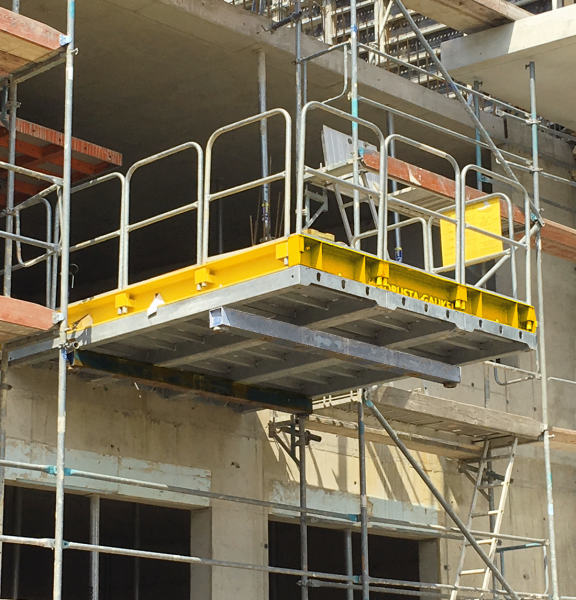
ROBUSTA Supports for the new construction of a school campus in Dresden-Pieschen. Ed. Züblin AG is constructing a new educational entity with a grammar school and secondary school. The school site is located on the terrain of the former goods station on Gehe Road/Erfurt Road. This state-of-the-art building’s architecture generates places of autonomous communication ranging from public urban space to private classrooms. The underlying idea is an area to a great extent free of cars – a school surrounded by green countryside!
Our TrapoFlex Working Platforms and DepoFlex Storage Racks (with extension) are being utilised in this construction project.
Customer Benefits – TrapoFlex M Working Platforms:
- Safe working area outside a building for transporting formwork and scaffolding material up and down with a crane WITHOUT angled hoisting equipment
- Rapid assembly; safe, quick implementation
- Permissible loads up to 4.7 tonnes, point loads up to 0.6 tonnes
More information: TrapoFlex
Customer Benefits – DepoFlex Storage Rack:
- Secure intermediate storage for precast component wall panels at a production facility or on a construction site
- Can be utilised optimally for wall formwork as well – more order and safety at a construction site
- Can be dismantled to save space with storage and transport dimensioning
- Extendible in height to 4.60 m for high wall elements and precast components
- Expandable to a height of 6.0 m for special cases
More information: DepoFlex
Kriegsstrasse Road Tunnel Construction Project
Location: Karlsruhe
Building Contractor: Ed. Züblin AG
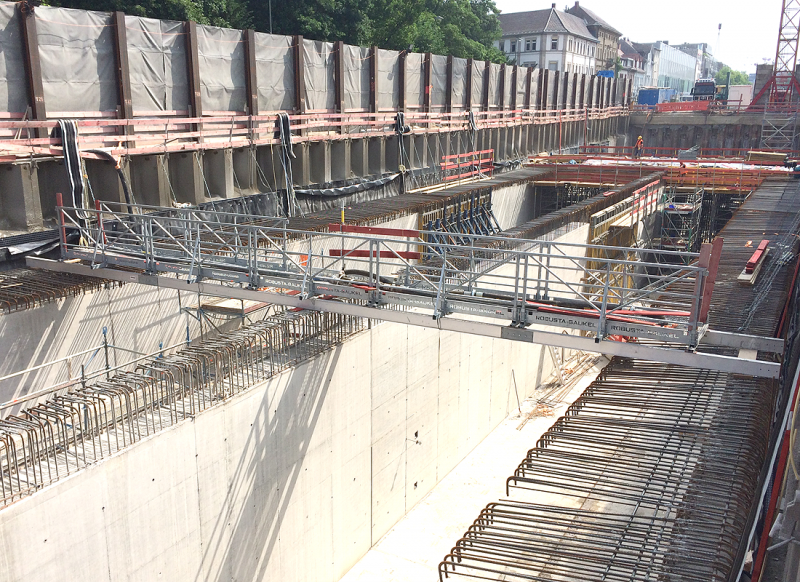
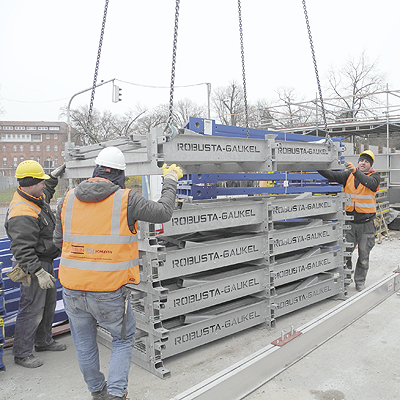
The commencement of construction work on the second partial section of a combination solution in Karlsruhe was celebrated with a ground-breaking ceremony on 24th November 2017. A 1.6 kilometre long road tunnel including all necessary ramp structures is being built for the contracting party, KASIG (Karlsruher Schieneninfrastruktur-Gesellschaft mbH), in the town centre between Mendelssohnplatz and Karlstor. It is being constructed using the cut-and-cover method and in protected waterproof enclosures for the excavation pits at depths of up to 7 metres because of rising ground water.
The project has had to be implemented in different single sections – sometimes in parallel – of up to approx. 200 metres in length so that this important traffic artery may remain open at the same time. The commissioning date for this demanding undertaking – both from a logistics and construction technology viewpoint – is foreseen for the end of 2021. A walkway needed to be supplied that could bridge a 15 m span-width unsupported for concreting both the exterior and partitioning walls. It is an ideal case for our MULTI Walkway. It can be assembled easily so that the walkway can be put to use rapidly.
Customer Benefits – MULTI Walkway:
- Cross over safely from an embankment to a building, from a building to a crane or from one floor to another above an inner courtyard
- Rapid assembly; safe and rapid implementation
- Excellent anti-slip floor surface made from galvanised steel is also very resistant to contamination
- Good stability thanks to side protection frames, which act structurally as truss girders
- Permissible payload 1.5 kN/m2 with an unsupported span width of 9 m
- Can also be utilised as an escape route with a greater 2 kN/m2 payload and 6 m unsupported length permissible
More information: MULTI Walkway
Marienturm Construction Project
Location: Frankfurt
Building Contractor: Hochtief Infrastructure GmbH
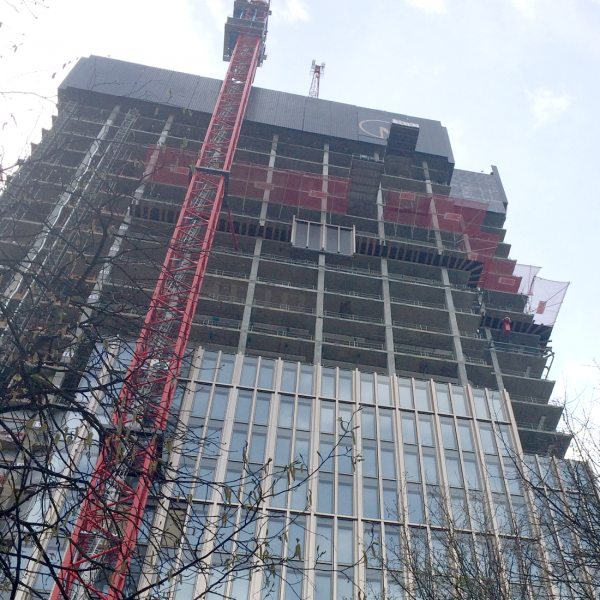
In Frankfurt, an office building of 38 storeys and 155 m in height is currently being erected at the Marieninsel. A coffee bar, child day-care centre and fitness studio are also envisaged. The completion date is planned for the beginning of 2019. For this construction project, we supplied side protection meshes for securing floor edges with screw-in railing supports. In addition, our construction stairways, our DepoFlex - storage racks plus Trapoflex working platforms were needed for transporting material. We also produced special recoverable door recesses whereby each formwork can be reused approx. 50 times.
Customer Benefits – Side Safety Barriers:
- Mesh elements and posts with storage racks – a rapid, safe system that is economical in all respects!
- Fulfils and exceeds requirements according to DIN EN 13374
- Mesh elements with a quadratic tube running around the sides and top for safe, convenient handling
- Easy-to-use – simply hang the elements onto the posts
- GS symbol for utilisation in buildings up to 200 m in height undergoing preparation
- Post intervals up to max. 2.50 m – height 1.20 m
- Various possibilities for fastening the posts available
More information: Mesh Element Securing System
Read more about the Marienturm construction project here
